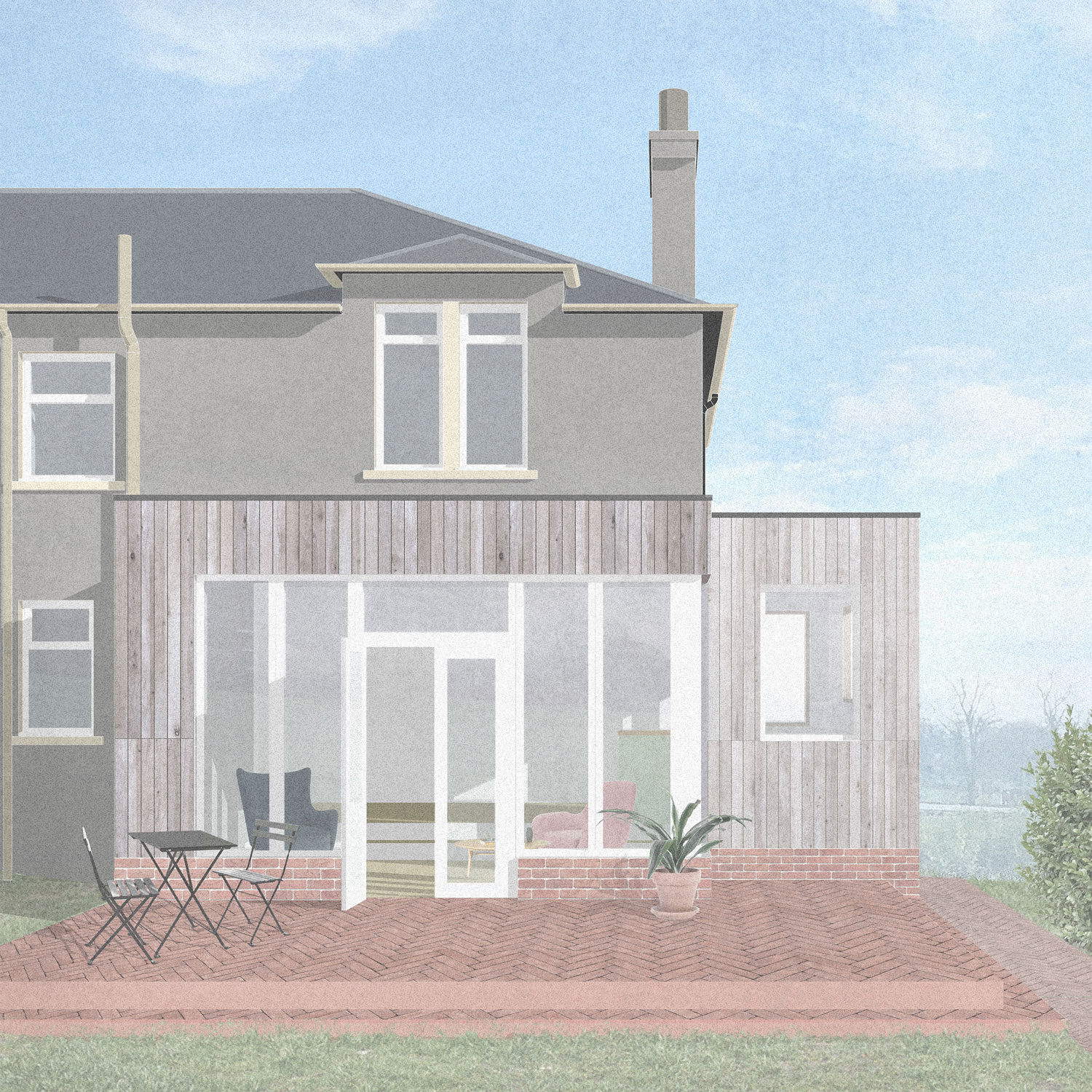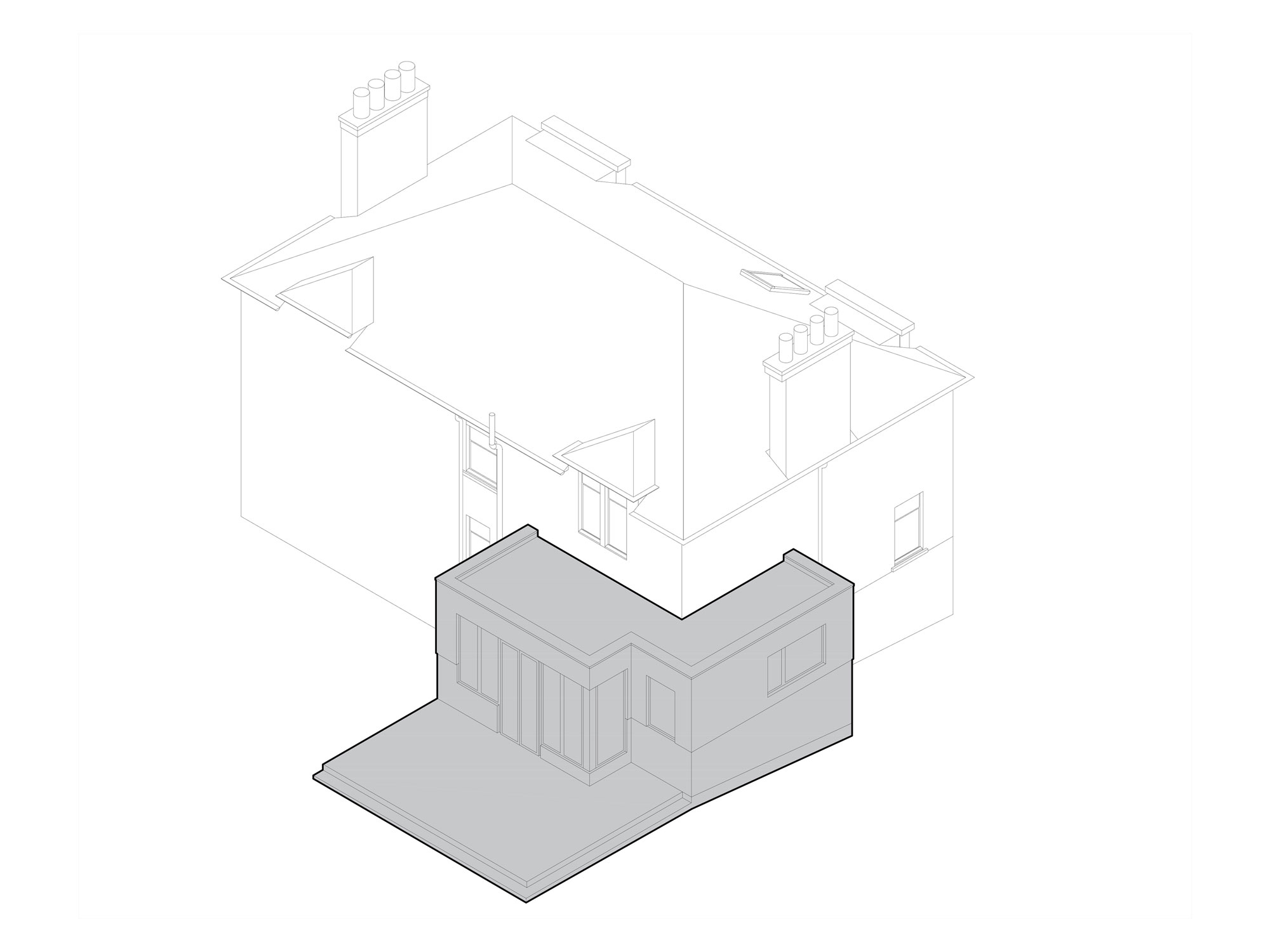
Solway View
This project is for a single storey extension to the side and rear of a semi-detached property with some alterations on the first floor to create a family bathroom upstairs.
The extension provides a large living space to the rear of the house by opening up the existing kitchen in two directions to provide a spacious, bright, open living space. The sitting area is dropped down towards the garden level so that the double doors can open straight out onto a patio, which will be landscaped by the client.
The triple glazed windows in the kitchen face in three different directions to bring sunlight in throughout the day and to provide a view to the front of the house as well as out to the garden.
The external appearance of the extension seeks to relate to the existing house whilst using contemporary materials and details to create a distinct addition. Scottish larch cladding will naturally weather from a light brown to a silvery grey to compliment the tones of the roughcast on the existing building. The timber cladding is articulated in open jointed boarding. A brick base course provides a robust base to the timber cladding and is a counterpart to the base course on the existing house.
We achieved planning permission and building warrant for this project and the client is currently undertaking it as a self-build, with construction approaching completion.

