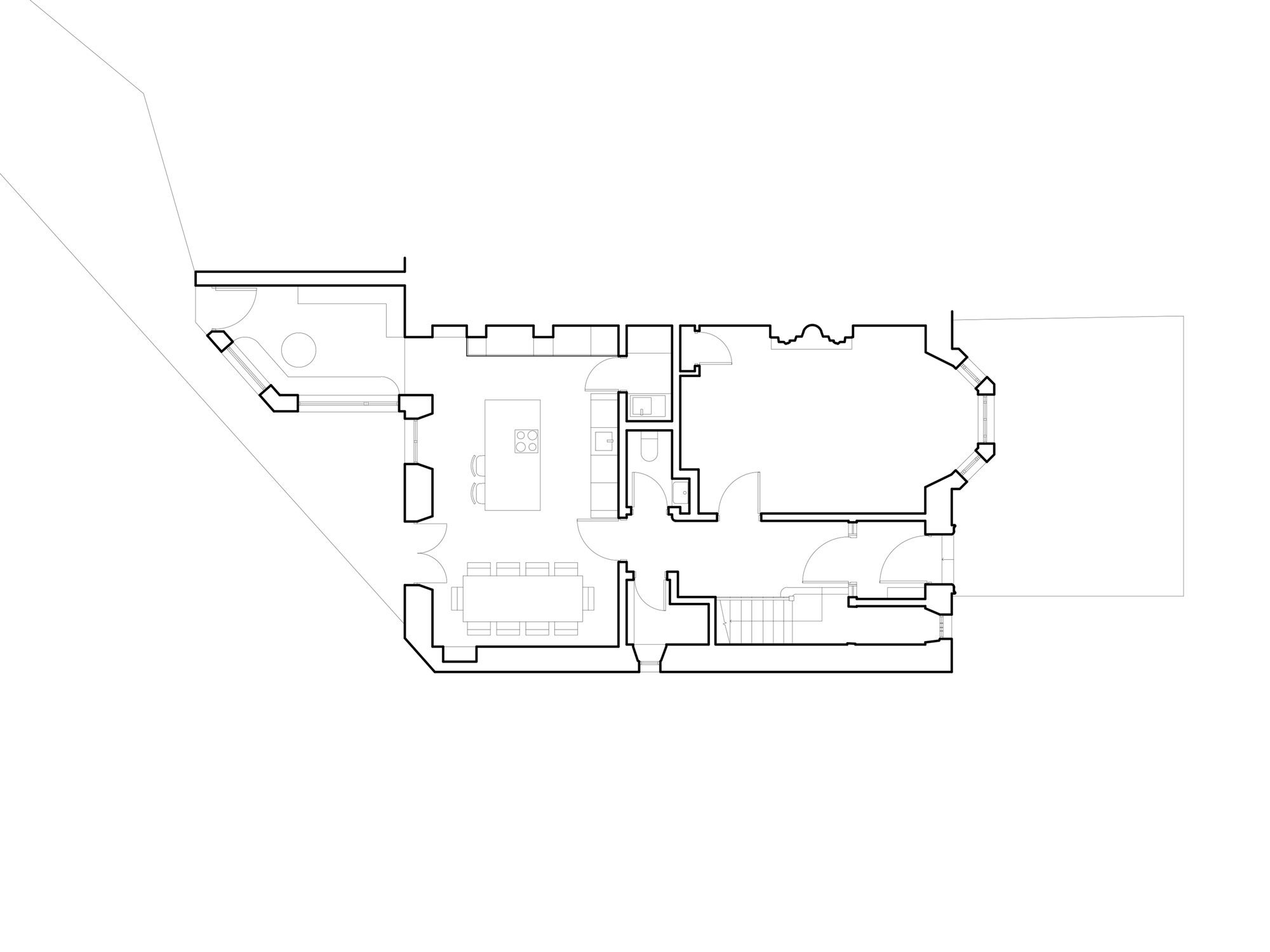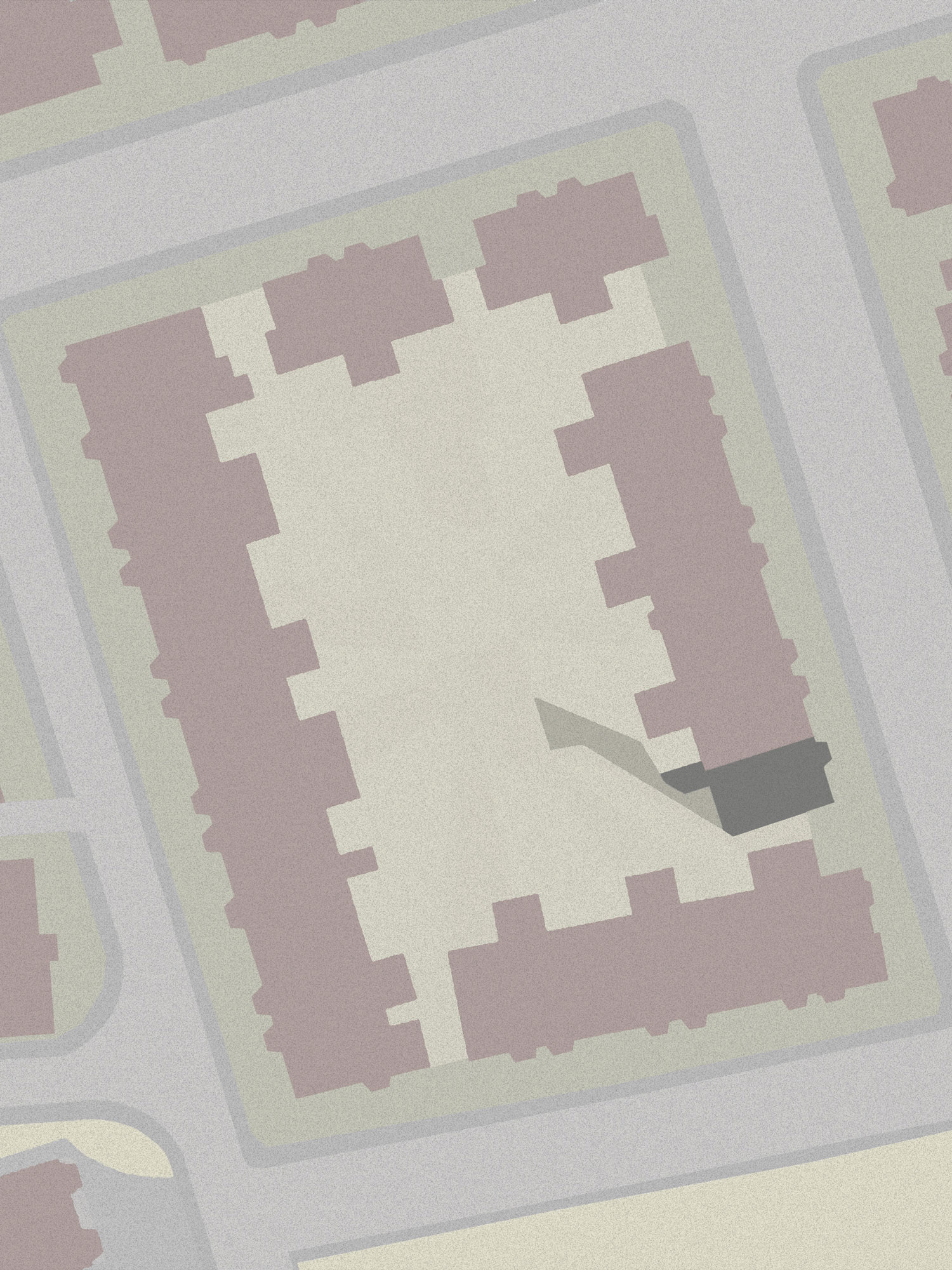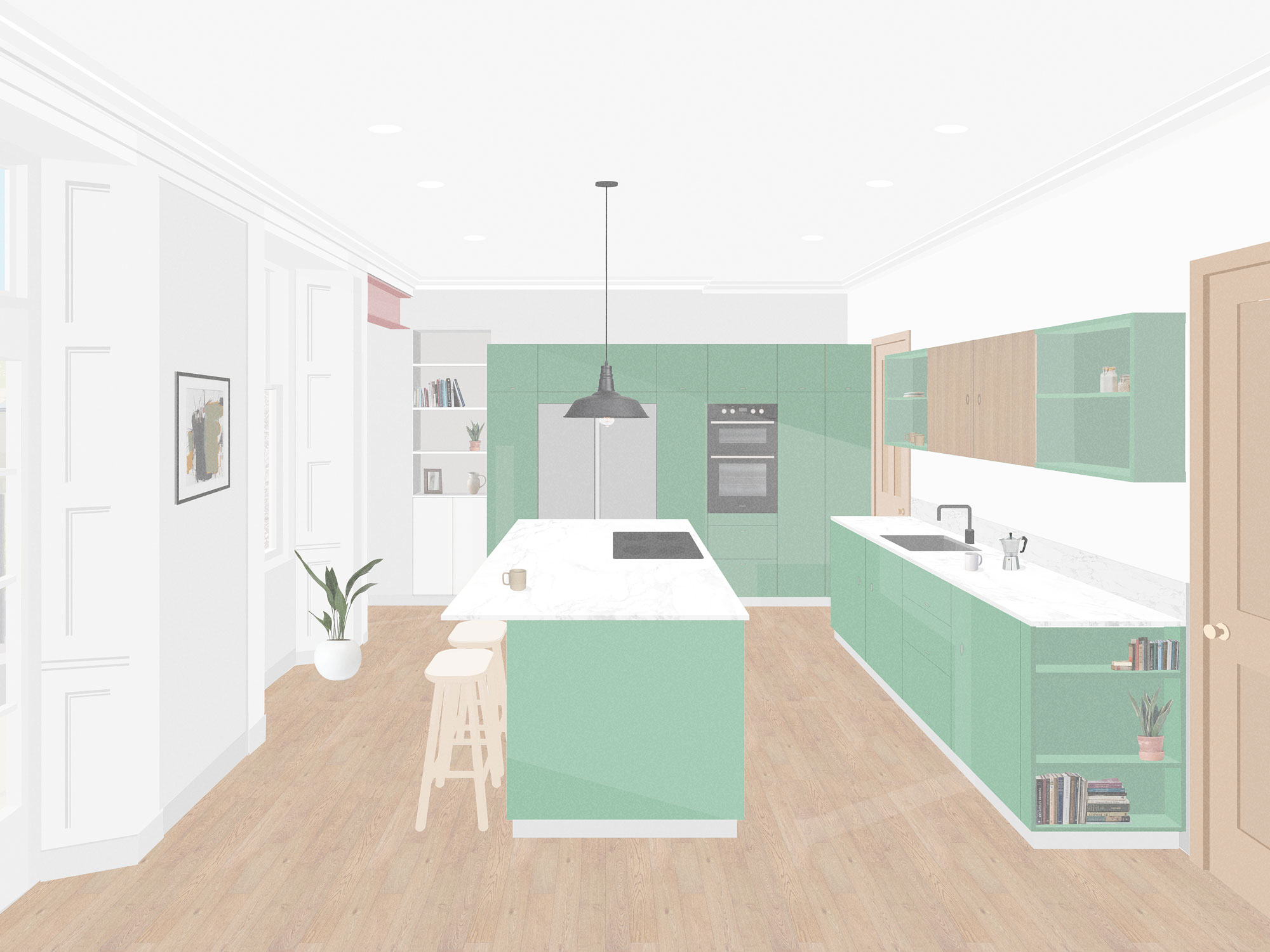
Denham Green Place
This project is for an intervention to the rear of a large house in the Trinity area of Edinburgh, the alterations are modest but they will transform how the spaces are used within the home.
The existing house sits on the end of a terrace towards the corner of a densely developed urban block and as a result the garden has an unusual layout. The existing dining room and kitchen look out onto a small courtyard and are disconnected from the majority of the rear garden.
Our proposals are to combine the kitchen, dining room and rear annex into one open space with better connections to the outside. The rear annex will function as a garden room, with new larger openings, including a door to the garden and internal insulation to improve thermal performance. A new external door from the dining area, connects the dining space directly to the courtyard.
Internally an awkwardly shaped cupboard is to be repurposed as a wc and utility room.
Planning has recently been approved and we are progressing to technical design.



